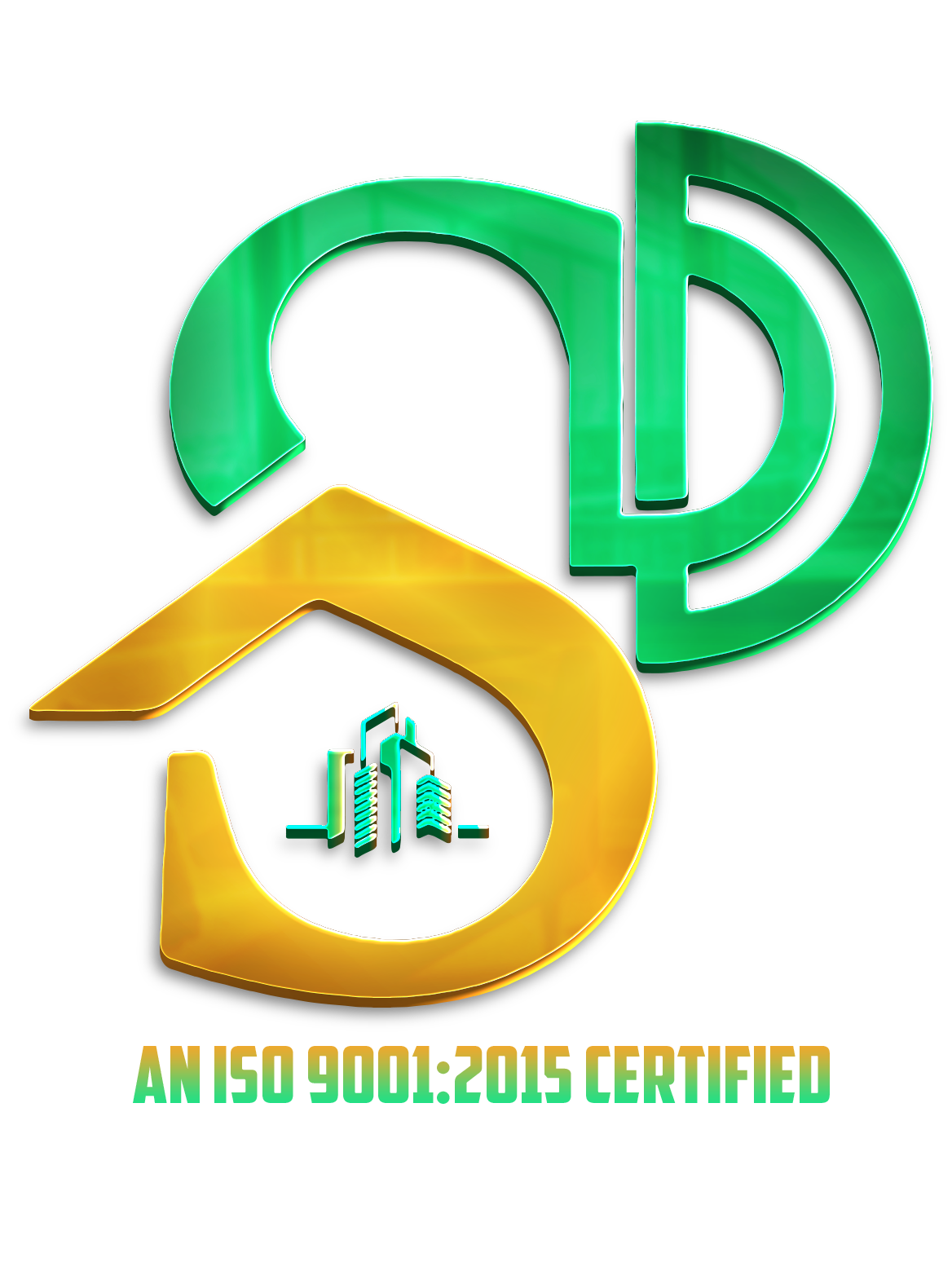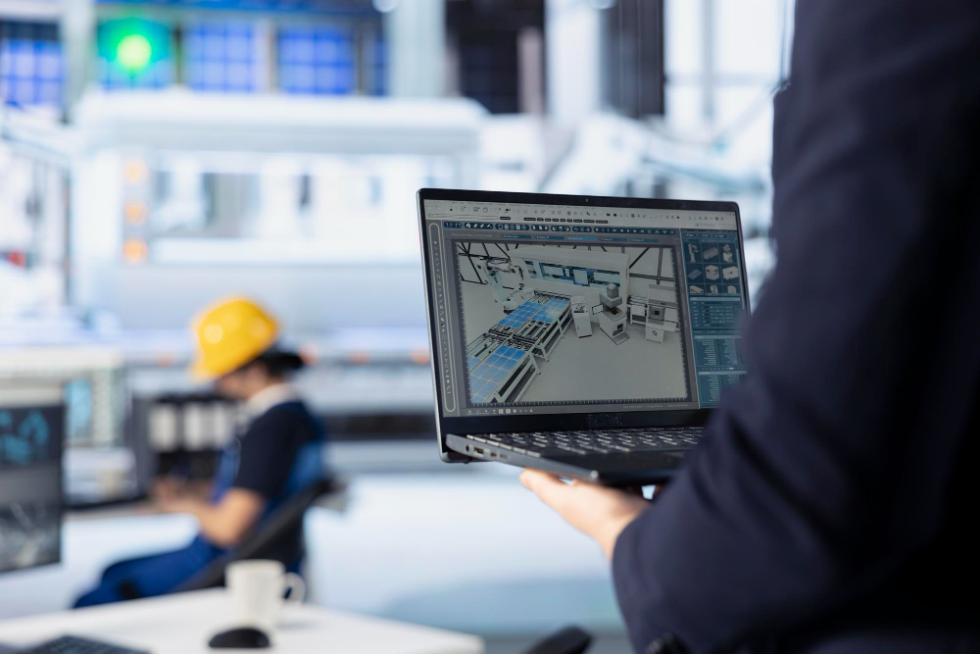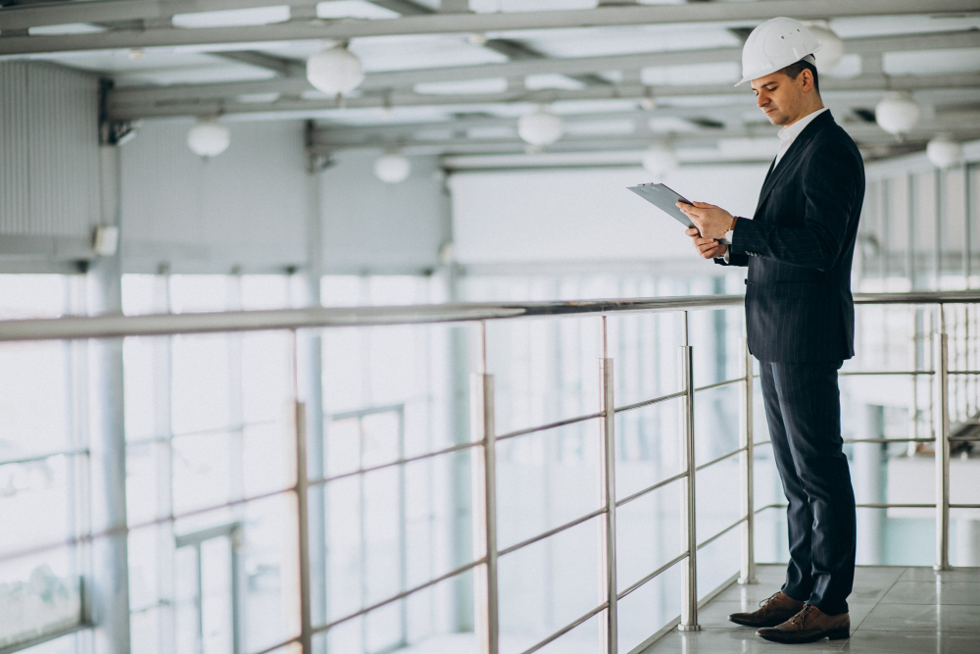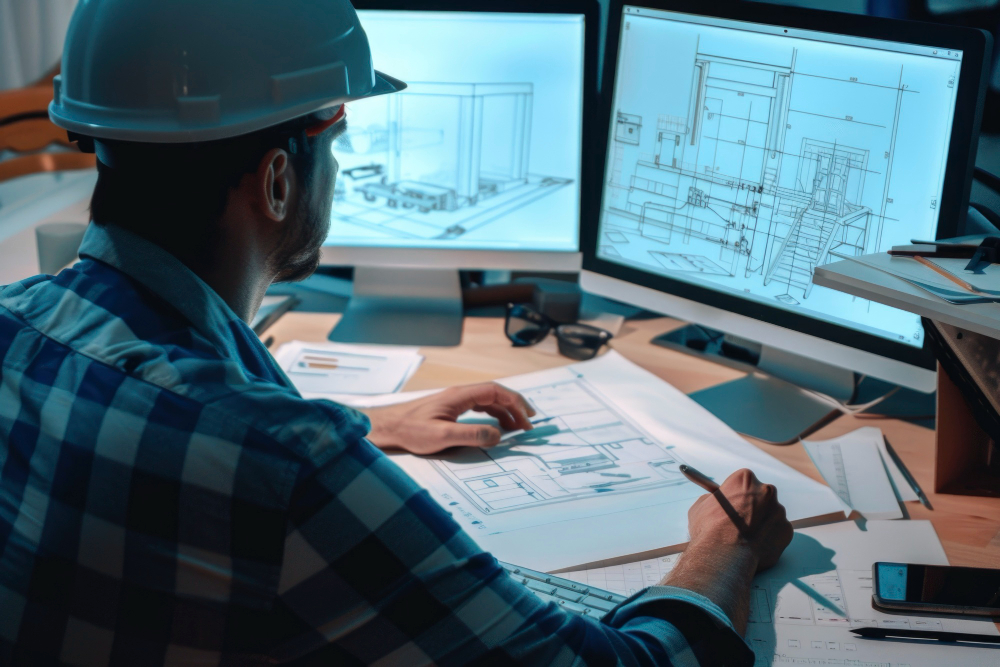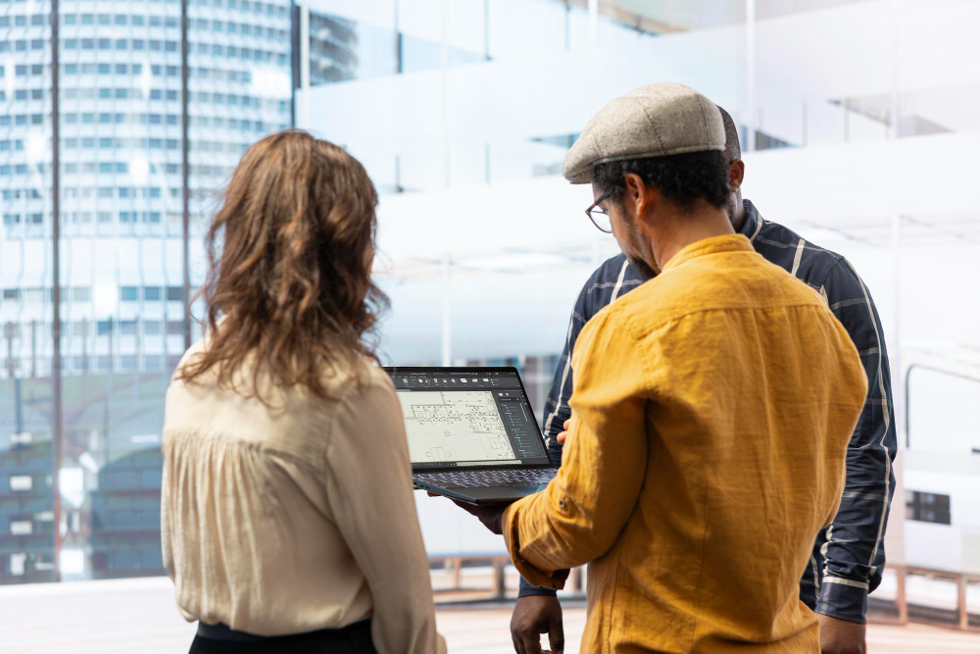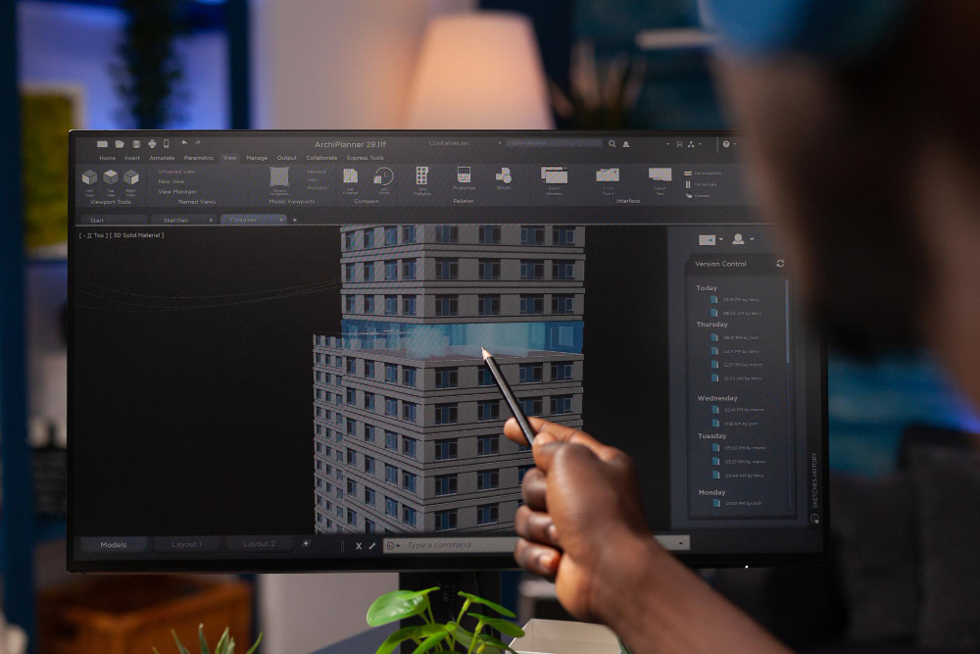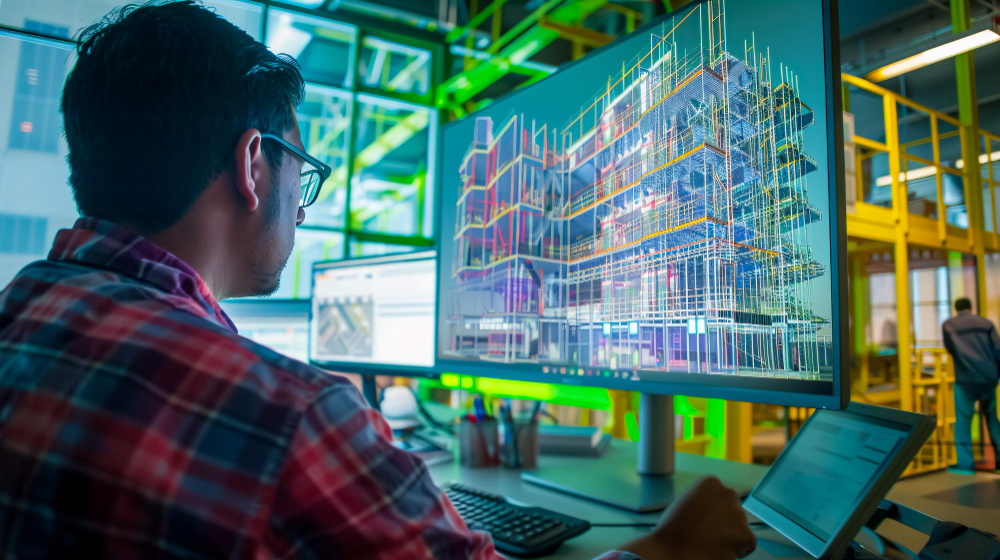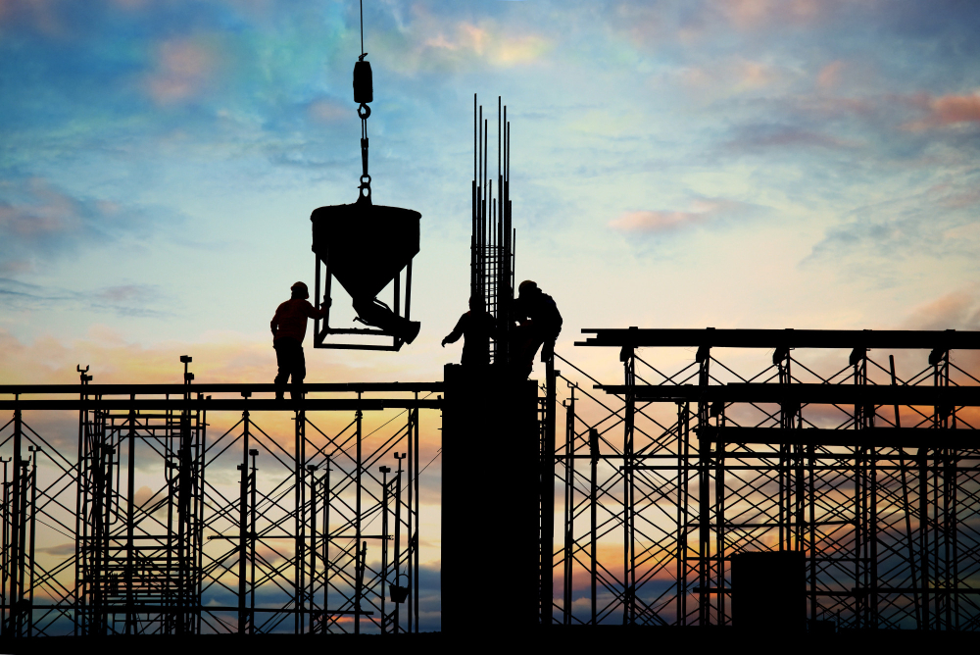Smart cities are no longer a figment of the distant imagination; they are being constructed across the globe today. Strudco knows that such cities are built based on new-generation technologies that ensure infrastructure efficiency, sustainability, and reliability. Perhaps, there is no other force than BIM services in UAE that can drive this revolution because BIM services provide architects, engineers, and builders with the capacity to bring enormous complexity to projects with unprecedented accuracy.
The Necessity for BIM in Smart Cities
In the creation of smart cities, integration, coordination, and efficiency are crucial. At the end of the day, regardless of size, everything must operate together and integrate as a more comprehensive system. BIM (Building Information Modeling) keeps everyone involved, from their respective disciplines, speaking the same language through a common integrated digital model. Strudco plans to capitalize on this by offering complete structural detailing and design to create smart infrastructure. Be it designing bridges, metro stations, or shopping complexes, BIM enables teams to see results ahead of construction, even before starting.
The Role of Façade Design in Modern Infrastructure
A city is never a place for mere functional buildings; it is an aesthetic, sustainable, and energy-efficient site. Therefore, facade designers in UAE are so important to create modern skylines. Façade systems are designed to offer insulation, reduce energy consumption, and withstand severe weather conditions. We focus on integrating facade design into BIM models to help architects and construction managers find conflicts and make decisions. We are working to abide by a consistent architectural style while still meeting the parameters of function and sustainability. After all, those well-planned façades go to make the defining features that modern urban landscapes use in operational identity.
BIM and Infrastructure Development Beyond the UAE
With the UAE as the forerunner in smart city development, other parts are following BIM for mega projects. For instance, BIM design services in Qatar have become highly significant with the nation’s massive infrastructure projects like stadiums, transportation systems, and business centers. The demand for reliable models, effortless coordination, and effective delivery of projects is driving BIM to the forefront of Qatar’s construction planning. We have been involved in projects where our structural detailing, façade modeling, and rebar drawing expertise have assisted in such monumental developments. Our global experience aids us in adapting to varied standards and codes, providing clients with solutions that cater to international and domestic expectations.
Future of Façade BIM in Smart Cities
As smart cities develop further, aesthetics and technology going hand in hand will be a major consideration. That’s where Facade BIM designers in Qatar and other parts of the world play a role. BIM and façade design integration allow engineers to check performance, set energy criteria, and cut down costs during the production process before the erection of the panels themselves. We are proud of this groundbreaking contribution. Our detailers and engineers are qualified to carry out the most complicated storefront geometries and integrate them into coordinated BIM models. This not only lowers project risks but also makes buildings future-proof, sustainable, and aesthetically striking.
A BIM truly acts as a bridge between vision and reality. Strudco combines innovation and smart cities and infrastructure with effective project delivery in the UAE and large-scale projects in Qatar. We believe in conversing engineering good practice with the most modern digital tools to provide cost-effective, sustainable solutions considered to be competent by international standards. And as these cities become more developed, BIM will remain at the heart of every successful project, with Strudco having our hands firmly on the steering wheel.
