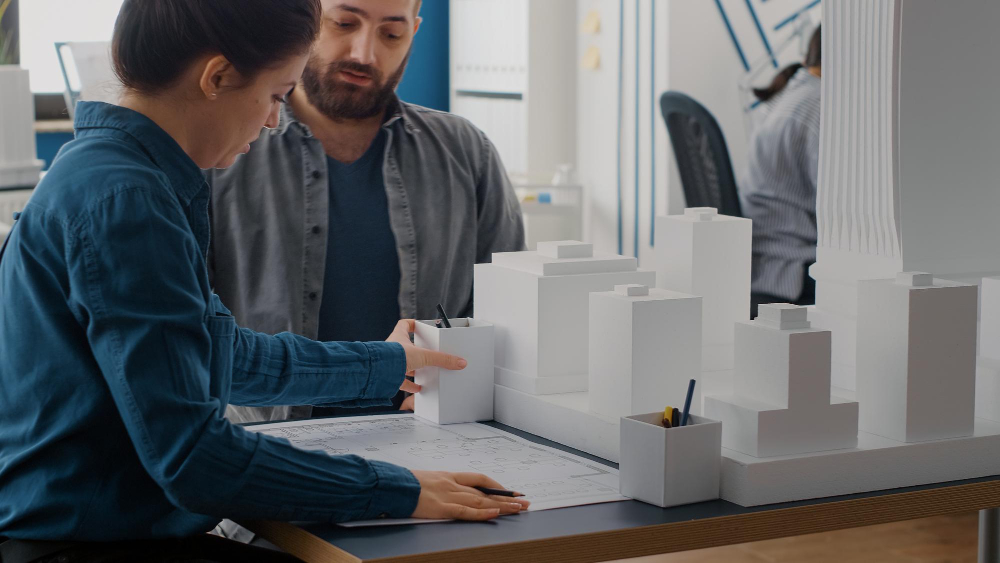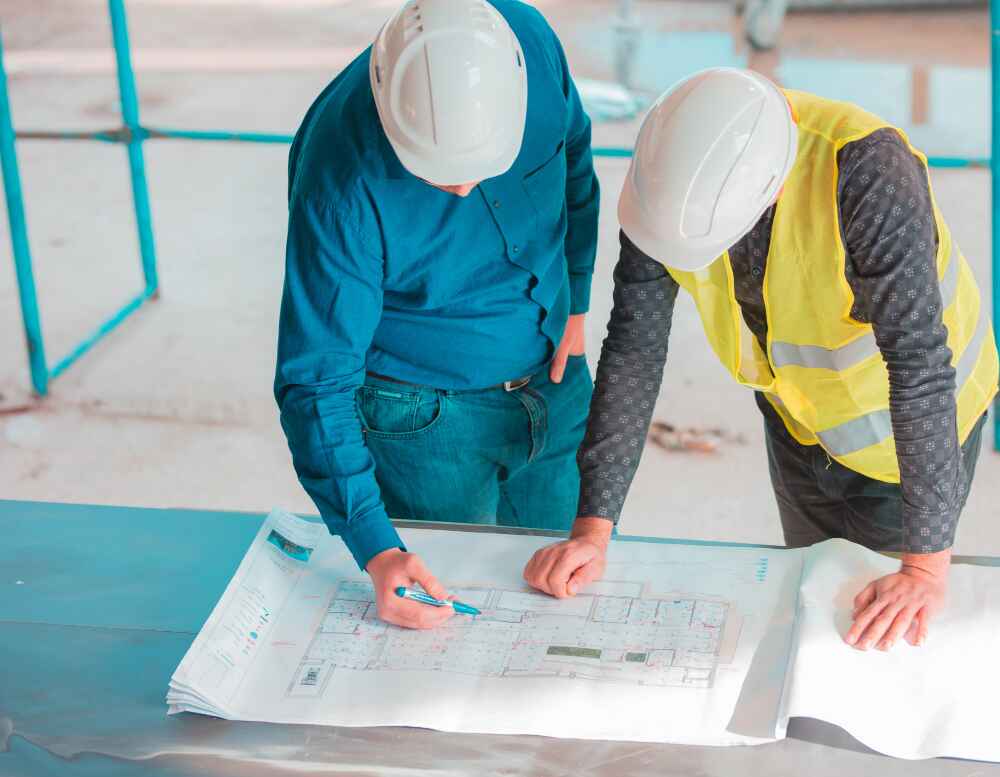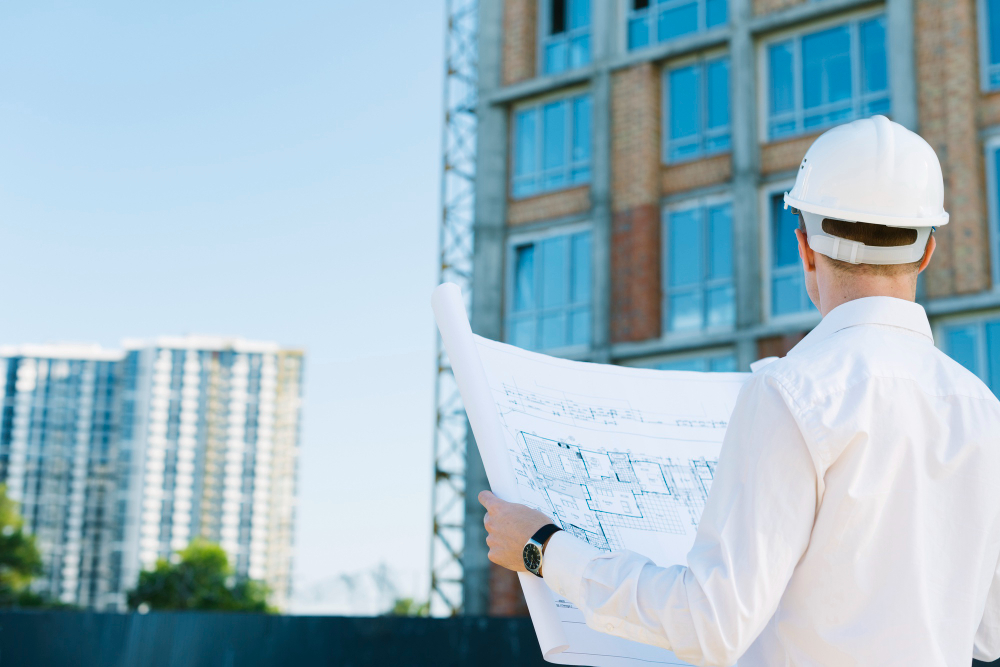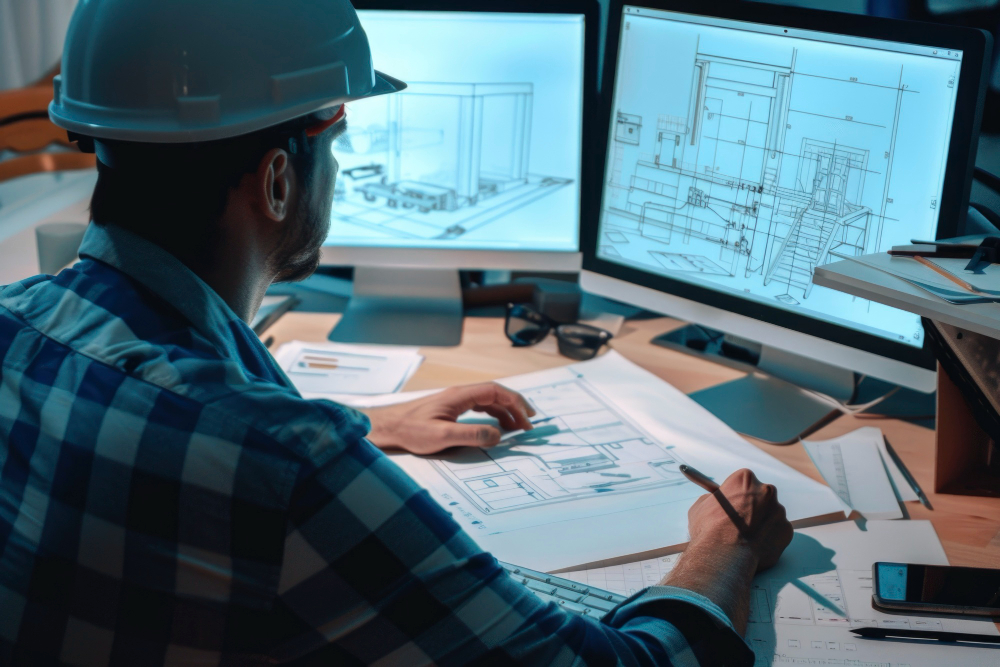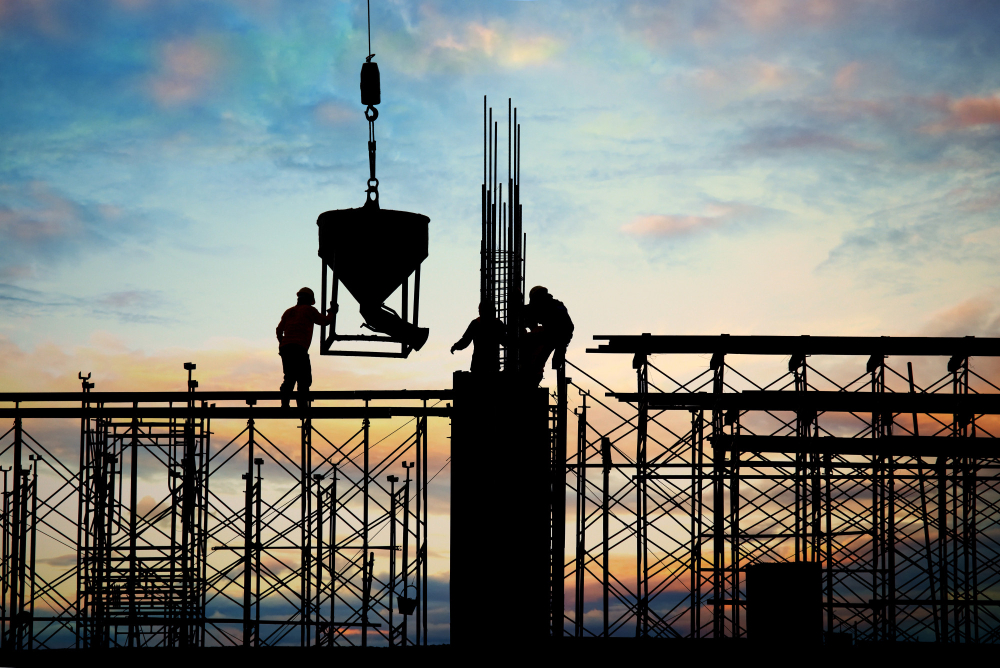Over the years, building construction has grown in complexity. Projects move fast, designs change in no time, and teams from various fields working on different aspects of buildings must come together to cooperate without any delay. This is why integrating architecture, structure, and MEP in one BIM platform is very significant. It allows everyone involved in a project to see the same model, understand the details similarly, and avoid confusion. Most beginners are surprised by how much time and effort this simple shift may save. Here at Strudco, we operate this integration in every form of work that we engage in. As such, we produce designs that are clear and coordinated for real-world use. This approach also helps companies compete with leading architectural BIM design companies in Singapore that follow similar advanced workflows.
Why Integration Matters
Architects, structural engineers, and the MEP teams usually have separate files to work on. Problems happen when the buildings are created this way; for example, walls might be in the same spot as ducts, causing a conflict; beams could have cut through the pipe, causing the pipe to be damaged, as well as equipment not fitting in the space allocated for it. Therefore, when there are time-consuming revisions or costly modifications on the building site, difficulties begin to set in. The use of a single BIM platform eliminates these problems before the work gets to the construction site.
With everyone using a coordinated built environment, it will be possible to see the same structure in 3D and highlight the conflicts early, allowing everyone an opportunity to address them prior to submitting the drawings to the contractor. As one of the best structural engineering consultants in UAE, this integrated workflow system will allow us to quickly respond to design changes and client requests, as well as allow international teams to collaborate on the same project regardless of time or geography.
Better Collaboration and Communication
A shared BIM platform makes communication simple. Architects understand how their designs affect the structure. Structural engineers see how their beams and columns influence MEP routing. And MEP teams, in turn, can adjust their layouts without affecting other parts of the design. This reduces back-and-forth emails and long clarification meetings. It also makes sure every discipline is aligned from day one. Strudco uses this method for delivering precise models, accurate shop drawings, and smooth coordination. Our teams identify and correct errors earlier, reducing the risk in construction. All this leads to much safer buildings and quicker project delivery.
Cost Savings and Time Efficiency
One of the greatest advantages that comes from integrating architecture, structure, and MEP on one BIM platform is cost control. When mistakes in a design are caught early, there is less rework. When designs match perfectly, materials will be estimated correctly. When drawings are coordinated, contractors can build faster. The advantages are that time, money, and resources are directly saved. Moreover, the establishment of trust among the three parties involved, namely clients, contractors, and consultants, is one of the benefits of this approach. The method is very much appropriate for young engineers or fresh graduates, as it introduces visual data rather than the previous assumption. It is very much evident that the use of integrated BIM has a powerful effect on shortening project delays and, therefore, making the whole construction process more predictable. Besides, it is proof of better planning; it also helps a lot in case of long-term maintenance and repairs. Moreover, such advantages render the whole process highly profitable for companies across the globe, particularly for those that are providing advanced BIM services in UAE, where speed and accuracy are very important in large development projects; hence, the demand for these services is high.
Conclusion
Integrating architecture, structure, and MEP in one BIM platform is the smartest way to design and build modern structures. It reduces errors, improves teamwork, and raises the quality level of a project in general. Strudco’s conviction is rooted in the fact that this particular approach brings about the desired results. Through such an arrangement, the company is not only able to bring forth new ideas but, at the same time, also develop trust with the clients worldwide and improve the results of projects. The construction industry is consistently evolving, and along with it, the reliance on integrated BIM as one of the key suppliers of effective and trustworthy design will continue to prevail.




