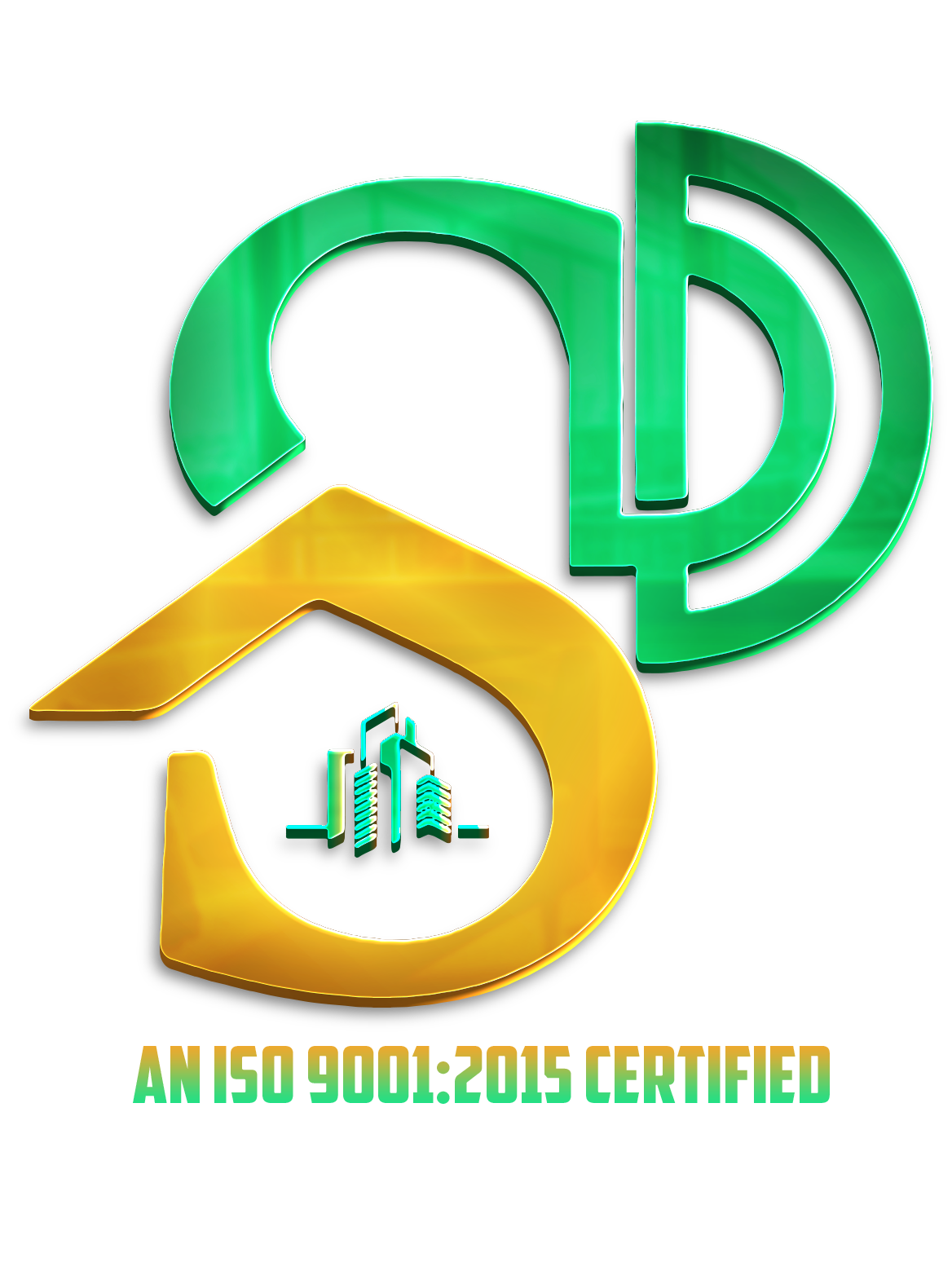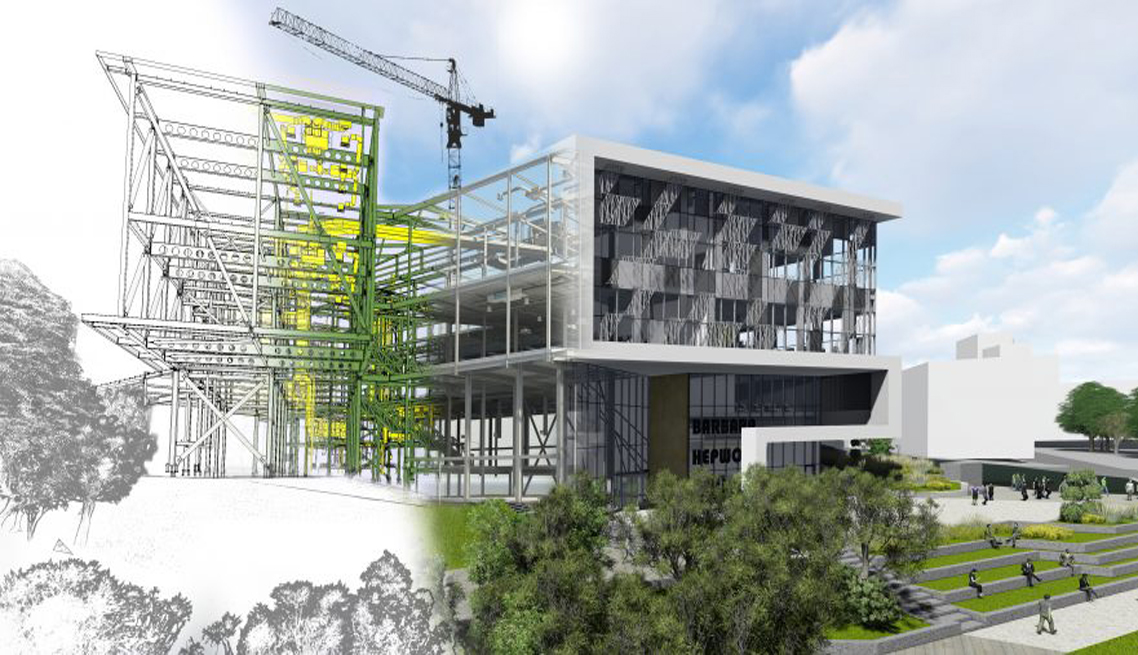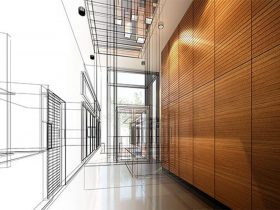Structural Building Information Model
Many of today’s complex structures are incredibly hard to visualize. Strudco is using most advanced softwares to create BIM models . Building information modeling (BIM) is a process involving the generation and management of digital representations of physical places. Building information models (BIMs) are files in proprietary formats and containing proprietary data which can be extracted, exchanged or networked to support decision-making regarding a building or other built asset. BIM also benefits the fabricator and erector, enabling them to ‘run through” the 3D model to resolve any problems.
This ensures that the structure is fabricated and erected quickly, accurately, and efficiently. Also we delivers the 2D drawings which are generated with the required information for distribution to the sub-contractors.
The International Standards We Are Proficient In
Our BIM engineers have years of experience in working for clients all over the globe. Some of the international standards we are proficient on are :
-
- AISC (ASD & LRFD)
- NISD (National Institute of Steel Detailing)
- BS (British Standards)
- UBC
- CISC (Canadian Institute of Steel Construction)
- SJI (Steel Joist Institute)
- SDI (Steel Deck Institute)
- AWS (American Welding Society)
- AS (Australian Standards)
- ASTM (American Society of Testing Materials)
- ACI (American Concrete Institute)
- CRSI (Concrete Reinforcing Steel Institute)






