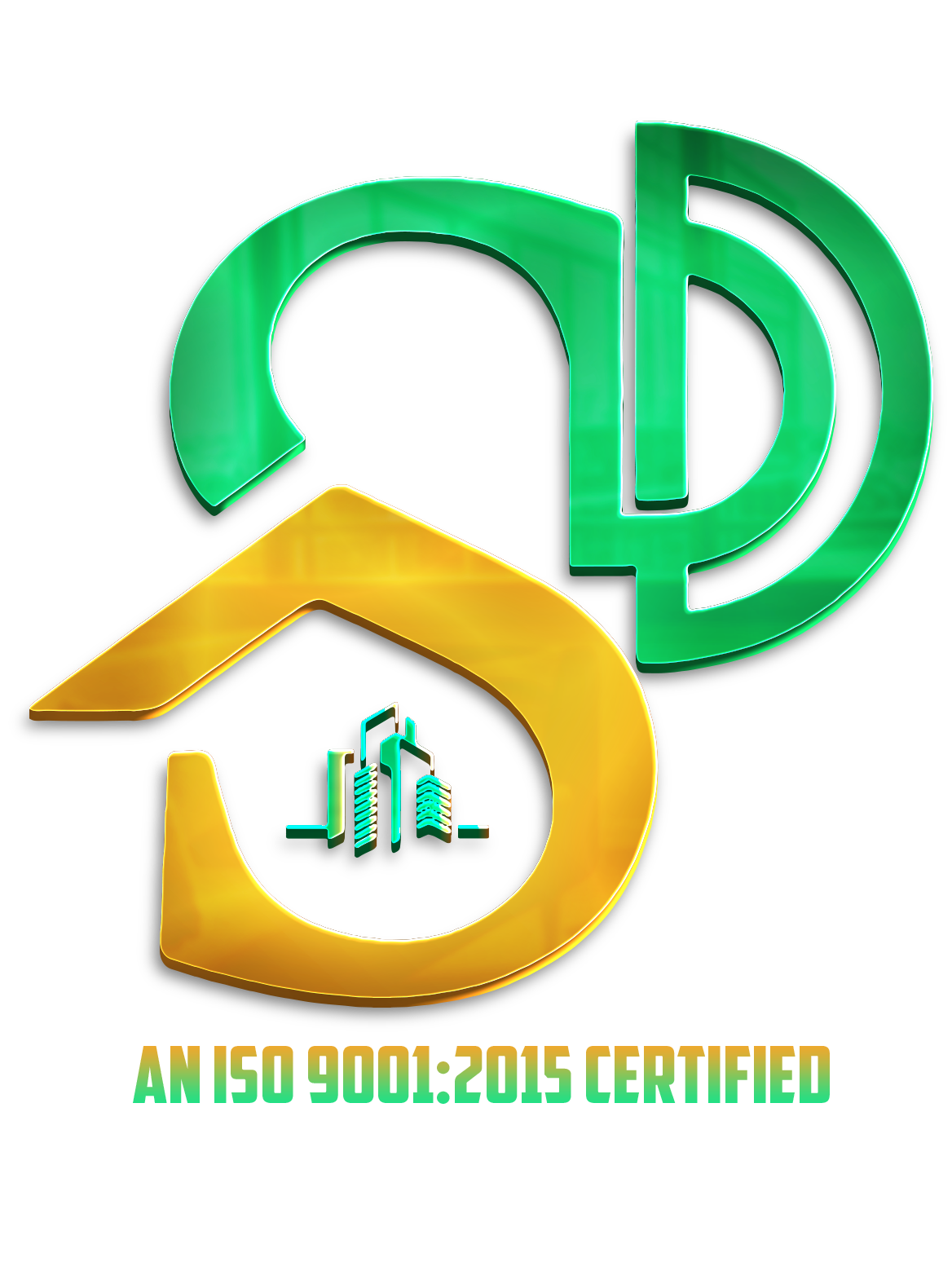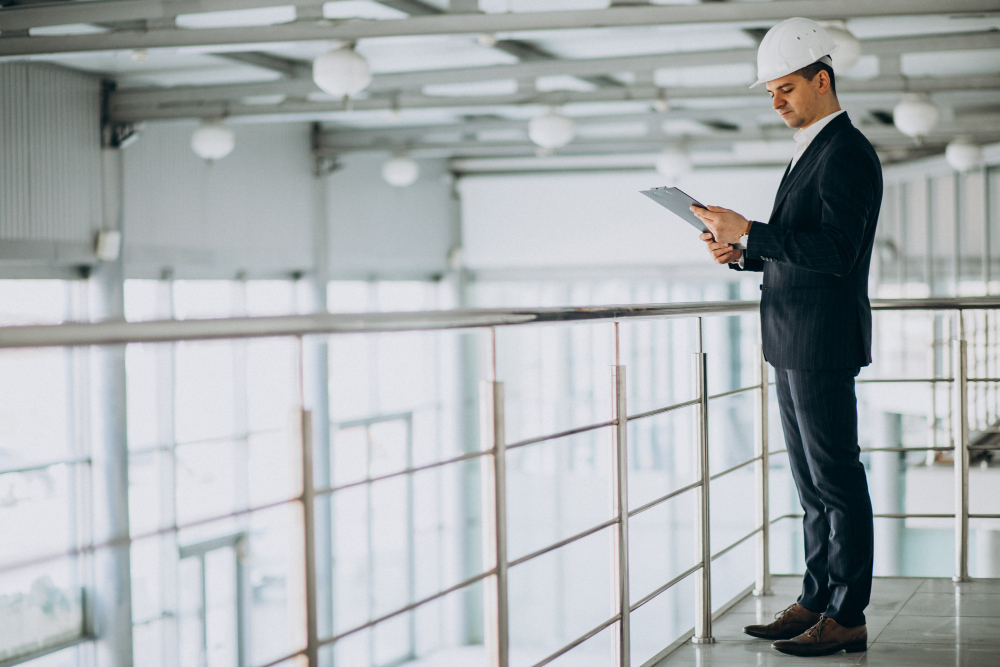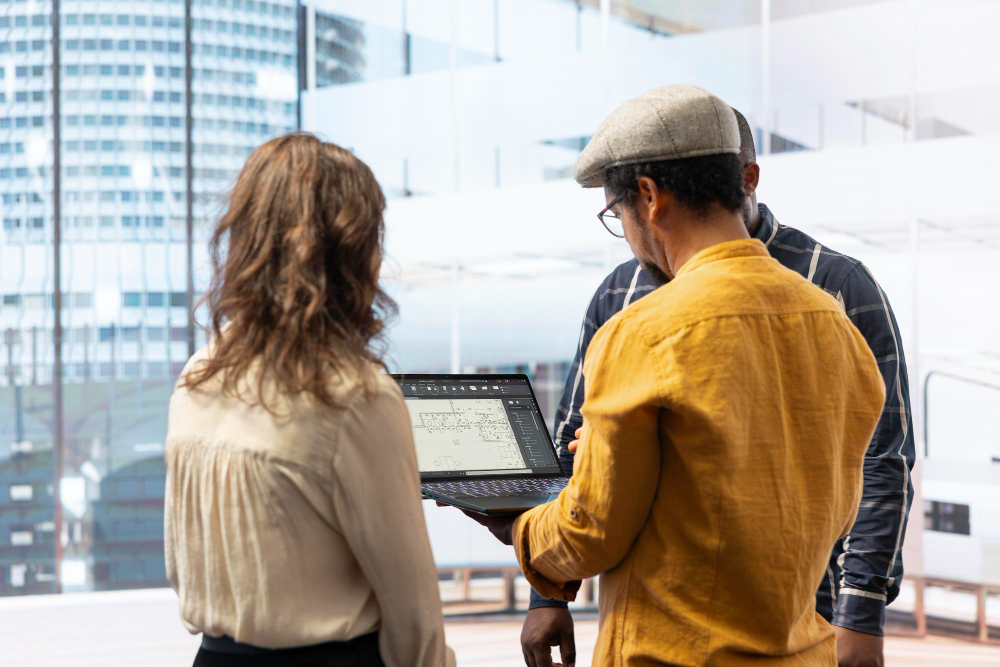Strudco believes that a building should look good and feel right. Beauty in buildings does not happen by accident. It starts with careful thinking at the planning stage. Structural planning plays a silent but powerful role in shaping how a building finally looks. Many people think design is only about shape or color. In reality, structure guides every visual decision. This is why many BIM structural companies in Dubai focus heavily on early planning before construction begins. Good planning helps architects turn ideas into reality. Poor planning can limit creativity. Structure is the backbone that supports beauty.
What Is Structural Planning?
Structural planning means deciding how a building will stand. It includes columns, beams, slabs, and load paths. These elements carry weight and keep the building safe. But they also decide how open a space can be. They influence ceiling heights. They control spans and curves. When structure is planned early, design flows smoothly. When it comes late, design suffers. At Strudco, we see structural planning as a design partner, not a restriction.
How Structure Shapes Visual Design
Every visible part of a building depends on structure. Large open halls need strong systems. Tall buildings need balanced frames. Glass façades need hidden support. A well-planned structure allows clean lines. It allows fewer columns. It supports bold shapes. This is why structure is closely linked to aesthetics. Good planning keeps the building light. It avoids bulky elements. It supports elegance.
Early Planning Creates Better Proportions
Proportion is key to beauty. Structural grids decide spacing. They affect window sizes. They influence room balance. If grids are planned without care, the building feels uneven. If planned well, everything aligns naturally. Strudco focuses on balance. We plan structure to support symmetry and rhythm. This makes buildings visually calm and pleasing.
Open Spaces Need Smart Structure
Modern buildings demand openness. People want large halls. The architects want to create layouts that are flexible. This requires intelligent and smart structuring of the building. The use of long spans helps in reducing the number of columns. However, it still requires a thorough analysis to figure out the best solution. With the right planning, the open areas can be both secure and attractive. A structural design consultant in UAE is the one who really gets this balance. The coexistence of safety and beauty is not a contradiction but rather a harmony.
Structure and Light Work Together
Light is the factor that determines the ambiance of a building. The design of the structure determines the spots where light can get into the building. The columns and beams have the potential to either block or direct the light. The spaces becoming brighter is the outcome of light being present as a factor in the structure planning. The windows are now considered to be important aspects of buildings and not to be neglected. We have a plan for a building that will be able to take advantage of light. This will be a great improvement in beauty and well-being as well.
Supporting Architectural Creativity
Architects imagine bold forms. Curves, angles, and cantilevers need strong support. Structural planning turns ideas into reality. Without early structural input, designs may need changes later. This affects appearance. Many architecture companies in Bahrain work closely with structural teams to protect design intent. Collaboration keeps beauty intact.
Façade Design Depends on Structure
Facades define first impressions. Glass, aluminum, and panels need anchoring. Structure supports these elements. If structure is not planned for façades, visual compromises happen. Extra supports appear. Clean lines break. Façade design firms base their work on precise structural planning in order to produce façades that are both light and refined.
Preventing Visual Clutter
Unforeseen architecture amounts to disorder, extra columns, wide beams, and misaligned offsets, among other things. Good architecture eliminates these issues right at the start. It provides seamless connections and hides the support whenever it is practicable. Strudco’s motto is transparency. The supporting structure must be an aid to the design, not a diversion from it.
Digital Planning Improves Aesthetics
Early modern tools are very helpful in visualizing the structure. The 3D models are revealing the interaction of elements. Conflicts are already sorted out before the construction; thus, a clean design is maintained. It is a good practice that last-minute changes affecting the look are avoided. Digital planning has become the new way to go for better team coordination.
Why Beginners Should Understand This Link
Many beginners see structure and design as separate. They are not. They are deeply connected. Understanding this helps better decisions. It helps respect planning stages. It improves final outcomes. Structural planning is not just about strength. It is about harmony. Strudco plans with purpose. We think beyond calculations. We think about how people will experience the building. We support architects, façades, and creativity. Our global experience helps us adapt planning to different regions and styles. This keeps aesthetics strong across projects.
Conclusion
A lovely construction starts from an intelligent structure. Design influences the shapes. It distributes light. It allows for the various activities in the space. When the structure is planned in advance, the aesthetics get better as a matter of course. The degree of compromise is small. The level of understanding is high. We consider that the structure should unobtrusively increase the beauty. If done correctly, it will not be noticed, but its influence will be felt in all places.







