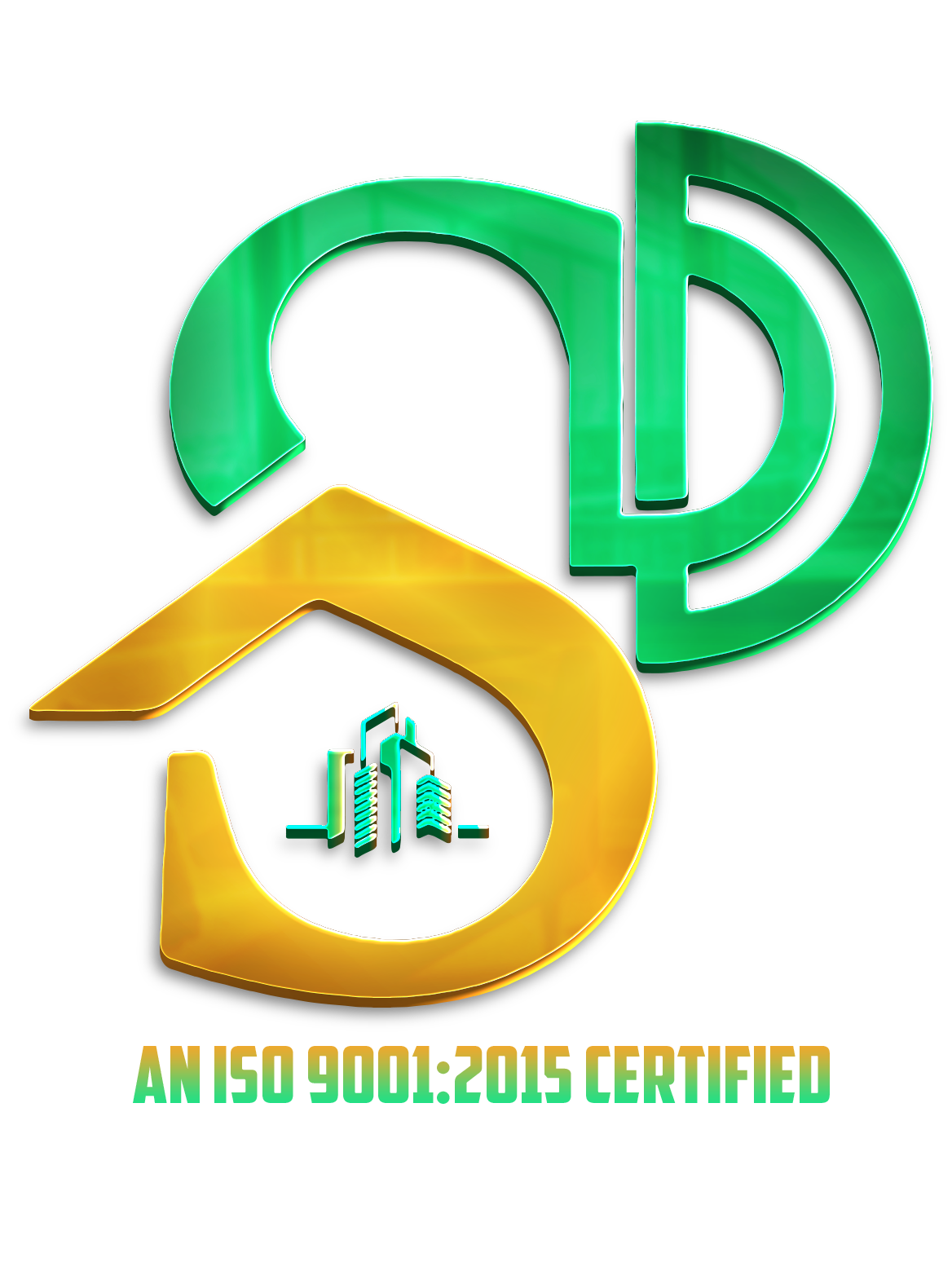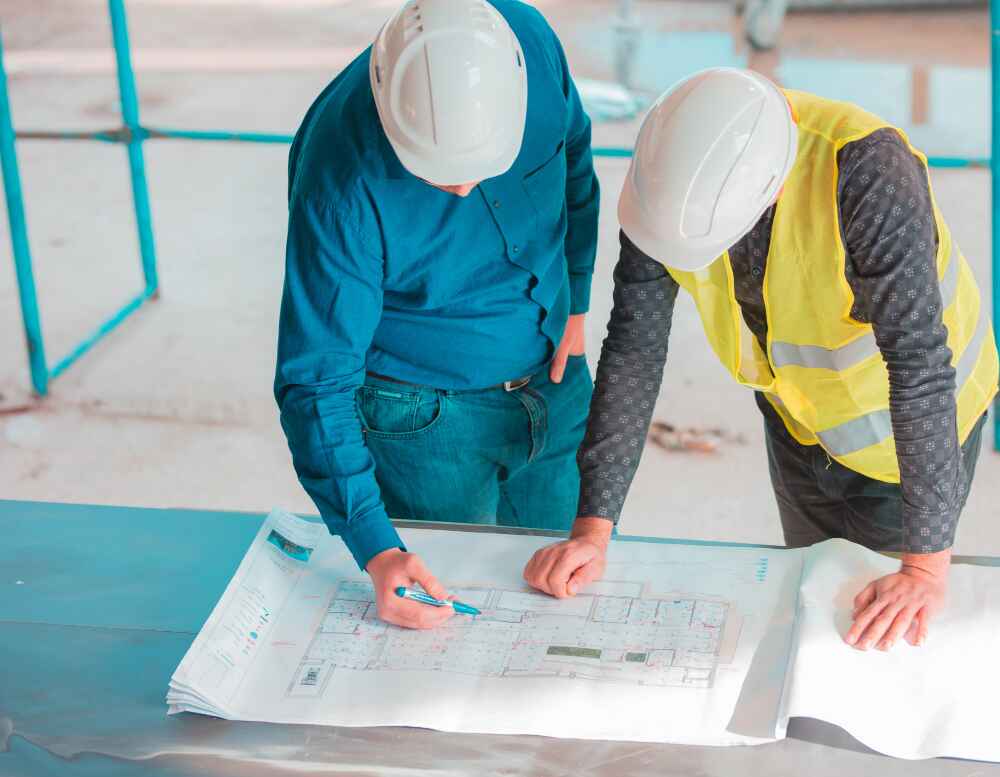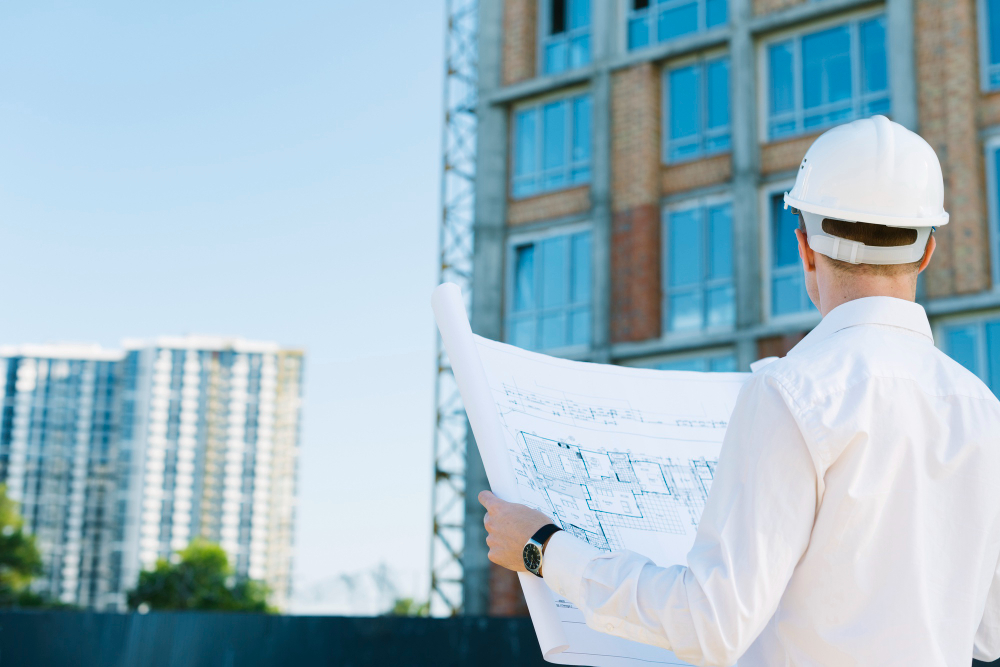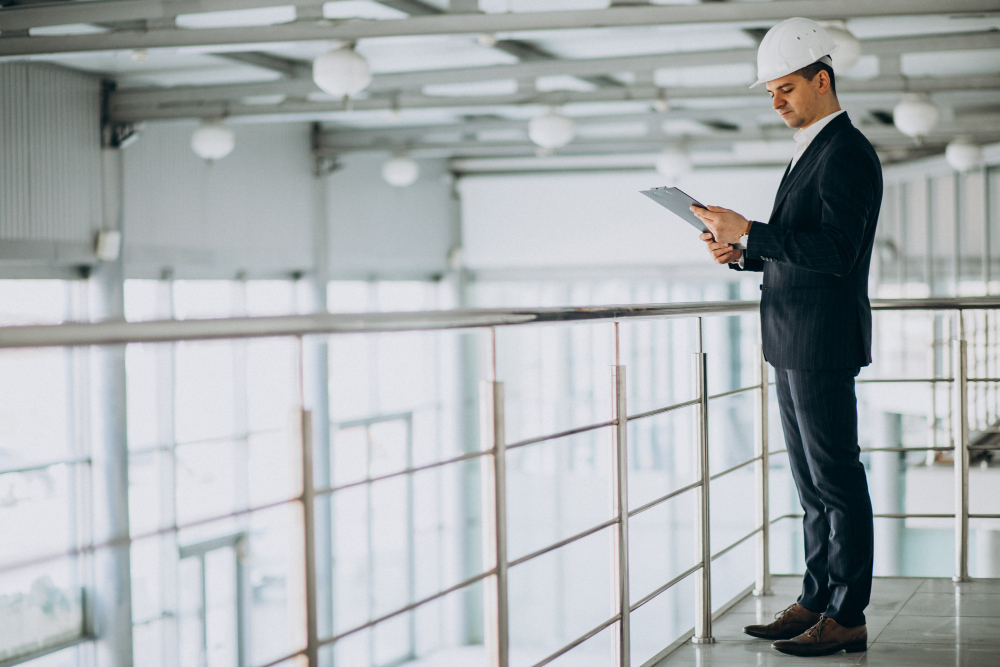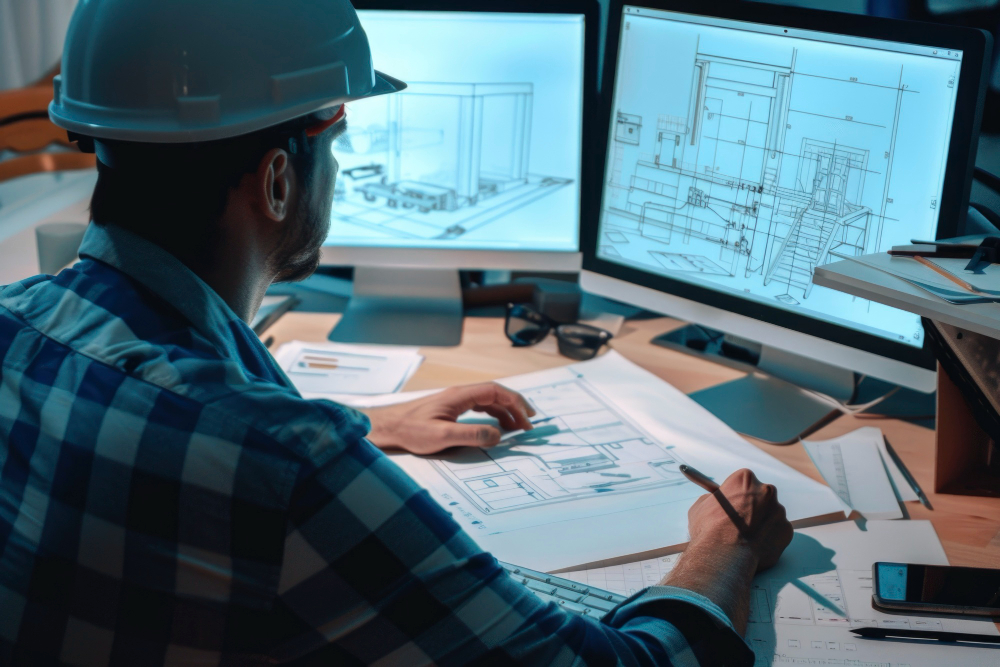Strudco envisions a future of construction that is a flawless integration of innovation, sustainability, and accuracy. As one of the reliable structural engineering consultants in UAE, we have set the benchmark of engineering excellence through our focus on technology-led solutions and collaborative global presence. Our mission is to design buildings that not only last centuries but also capture the changing dreams of contemporary architecture. On all the projects we undertake, the essential targets that we seek to achieve are quality, efficiency, and safety, and we do that by offering both practical and visionary solutions to our customers.
Innovating through Technology and Collaboration
Structural engineering involves embedding technology into the entire process of development. Our BIM expertise enables us to take the sequence of workflows and transfer that knowledge into a smart, interactive process, which will improve accuracy and communication within teams. As a reliable provider of BIM services in UAE, we model projects in 3D employing Building Information Modeling, identifying real-time challenges, and optimizing construction steps to create efficiencies in time and costs. Our structural engineers and BIM professionals utilize advanced software tools to facilitate the coordination of structural, architectural, and MEP, assisting the client in achieving a faster and more predictable delivery process.
Breaking the Barriers of Aesthetics and Functionality
Our newly unveiled engineering design strategy is committed to aesthetics and creativity, as we know every building is the junction of science and art; therefore, we are committed to the provision of façade design as engineering. We are an experienced and professional building façade design provider that can combine architectural design with structural strength, in addition to energy-saving advantages, as one of the most respected façade design companies in Singapore and beyond. Our focus on materials, performance assessment, building character, and forward special modelling keeps sustainability and longevity at the forefront of all the atmospheric façades we support. The most truthful beauty of fashion is the design aesthetic of an architect with a strong design; it makes our building designs a reality with consistency second to none.
Sustainability and Global Standards
We are dedicated to sustainable development and international standards and practices. Our engineers design with purpose, where load and material efficiency and environmental stewardship intertwine. Using cutting-edge design software and tools, we ensure each project is aligned with green-building codes and international sustainability goals. Our projects throughout the UAE and in international markets demonstrate our quest for innovation and excellence.
Engineering with Purpose
As a leading structural design consultant in UAE, we have a vision to innovate, be honest and be tireless to get it right, with purpose. We embrace complexity as an opportunity for innovation and to respond to the changing global construction context. Whether they be massive commercial buildings, or an elaborate façade treatment, our team is committed to providing better results that exemplify strength and professionalism. All engineering is based on how we can see into the future, to be able to adapt, and at Strudco, that is the future we are building, one project at a time.
